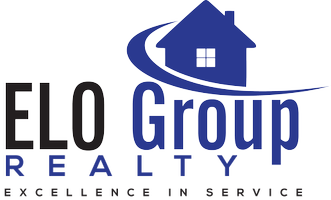For more information regarding the value of a property, please contact us for a free consultation.
Key Details
Sold Price $715,300
Property Type Single Family Home
Sub Type Single Family Residence
Listing Status Sold
Purchase Type For Sale
Square Footage 2,391 sqft
Price per Sqft $299
Subdivision Fiddyment Ranch
MLS Listing ID 224153880
Bedrooms 3
Full Baths 3
Year Built 2016
Lot Size 5,942 Sqft
Property Sub-Type Single Family Residence
Property Description
$20,000 PRICE REDUCTION!! SELLER WANTS IT SOLD!! Former Model Home with all the bells and whistles!! The builder spared no expense making this home special. Upgraded tile and laminate flooring, expresso cabinets, custom shower surrounds, brick and shiplap accent walls throughout, custom closet organizer, built-in speaker systems, security system and cameras and even your own outdoor chess and shuffleboard courts in the backyard! This awesome floorplan lives like a single story with the primary bedroom on the lower level along with an additional full bedroom, full-bath and laundry (Washer/Dryer Included!). Upstairs is a loft (that can be converted into a 4th bedroom) along with a 3rd bedroom and full bath. You'll enjoy the open concept living area with large kitchen island that is perfect for entertaining. The owners just bought a $15,000 top of the line hot tub that is included in the sale too! You'll love that there are no rear neighbors looking down on you and only a short walk to many amazing parks, including the new Denio's Family Park with disk golf and dog park, trails and Fiddyment Farm Elementary School. This home is very special and stands out from the rest of the homes. You have to see it to appreciate it before this one is gone!
Location
State CA
County Placer
Area 12747
Rooms
Dining Room Dining/Family Combo
Kitchen Pantry Closet, Quartz Counter, Granite Counter, Island w/Sink, Kitchen/Family Combo
Interior
Heating Central, MultiZone, Natural Gas
Cooling Ceiling Fan(s), Central, MultiZone
Flooring Carpet, Laminate, Tile
Equipment Audio/Video Prewired
Laundry Cabinets, Inside Room
Exterior
Parking Features Attached, Garage Door Opener, Garage Facing Front
Garage Spaces 2.0
Fence Back Yard, Wood
Utilities Available Cable Connected, Public, Electric, Internet Available, Natural Gas Available, Natural Gas Connected
Roof Type Tile
Building
Lot Description Auto Sprinkler F&R, Curb(s)/Gutter(s), Shape Regular, Street Lights, Landscape Back, Landscape Front, Low Maintenance
Story 2
Foundation Slab
Builder Name Taylor Morrison
Sewer In & Connected, Public Sewer
Water Meter on Site, Public
Schools
Elementary Schools Roseville City
Middle Schools Roseville City
High Schools Roseville Joint
School District Placer
Others
Special Listing Condition None
Read Less Info
Want to know what your home might be worth? Contact us for a FREE valuation!

Our team is ready to help you sell your home for the highest possible price ASAP

Bought with Compass



