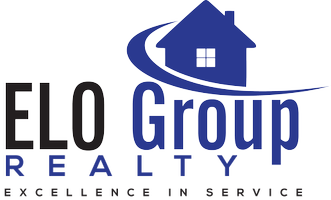For more information regarding the value of a property, please contact us for a free consultation.
Key Details
Sold Price $2,240,000
Property Type Single Family Home
Sub Type Single Family Residence
Listing Status Sold
Purchase Type For Sale
Square Footage 5,795 sqft
Price per Sqft $386
Subdivision Shelborne Estates
MLS Listing ID 223098369
Bedrooms 5
Full Baths 4
HOA Fees $106/ann
Year Built 1984
Lot Size 0.720 Acres
Property Sub-Type Single Family Residence
Property Description
Timeless and sophisticated Tudor style home nestled in one of Granite Bay's most sought-after neighborhoods. Upon entering you will be greeted by a dramatic two-story foyer and spiral staircase flanked by classic formal living and dining rooms. This family-friendly residence spans 5,795 sq ft, has been meticulously updated, and features 5 bedrooms with an oversized primary suite and 3 additional ensuites, two family rooms, large office, and bonus room/home gym. The living spaces are open and airy with large windows and high ceilings, making the most of the natural light. The chef's kitchen includes a 48'' Wolfe range, Wolfe speed oven/microwave, built-in 54'' Dacor refrigerator and freezer columns, built-in wine fridge, porcelain countertops, and oversized island prep area with bar overlooking the family room. This home is great for entertaining family and friends, both inside and out. The backyard oasis boasts an oversized swimming pool, covered patio, outdoor kitchen, gazebo, garden, and ample green space. Shelborne is within the Eureka Union School District.
Location
State CA
County Placer
Area 12746
Rooms
Family Room Great Room
Dining Room Breakfast Nook, Formal Room
Kitchen Breakfast Room, Other Counter, Pantry Cabinet, Pantry Closet, Island w/Sink
Interior
Heating Central, Fireplace(s), Heat Pump, MultiUnits, MultiZone, Natural Gas
Cooling Ceiling Fan(s), Central, MultiUnits, MultiZone
Flooring Carpet, Stone, Tile, Wood
Fireplaces Number 2
Fireplaces Type Living Room, Family Room, Wood Burning, Gas Piped
Equipment Attic Fan(s), Audio/Video Prewired
Laundry Cabinets, Sink, Ground Floor, Inside Room
Exterior
Exterior Feature Balcony, BBQ Built-In, Kitchen, Dog Run, Wet Bar
Parking Features Attached, Garage Door Opener, Garage Facing Side, Interior Access
Garage Spaces 3.0
Pool Built-In, On Lot, Pool Sweep, Salt Water
Utilities Available Cable Available, Public, Electric, Internet Available, Natural Gas Connected
Amenities Available Park, Other
Roof Type Tile
Building
Lot Description Auto Sprinkler F&R, Garden, Landscape Back, Landscape Front
Story 2
Foundation Raised
Sewer In & Connected
Water Public
Schools
Elementary Schools Eureka Union
Middle Schools Eureka Union
High Schools Roseville Joint
School District Placer
Others
Special Listing Condition None
Pets Allowed Yes
Read Less Info
Want to know what your home might be worth? Contact us for a FREE valuation!

Our team is ready to help you sell your home for the highest possible price ASAP

Bought with Stone Real Estate



