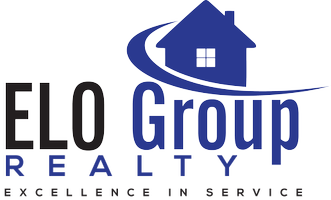For more information regarding the value of a property, please contact us for a free consultation.
Key Details
Sold Price $2,150,000
Property Type Single Family Home
Sub Type Single Family Residence
Listing Status Sold
Purchase Type For Sale
Square Footage 3,179 sqft
Price per Sqft $676
Subdivision ,Garden Hill
MLS Listing ID OC22149305
Bedrooms 4
Full Baths 4
Condo Fees $224
HOA Fees $224/mo
Year Built 2013
Lot Size 6,272 Sqft
Property Sub-Type Single Family Residence
Property Description
PREMIUM single family residence with the LARGEST lot size in the entire community of Garden Hill. First ever on the resale market, this highly sought-after home offers several unique features that no one else can match ---- extra deep backyard with green lush plants, and a rare cul-de-sac location with extra guest parking spaces and only one neighbor on the track. In addition to the astonishing lot, this Plan 3 Residence is designed with an open floor concept for 4 bedrooms, 4 bathrooms, plus an office and an extra-large loft. Countless upgrades include fully paid solar panels, engineered wood floor throughout downstairs, luxurious bifold accordion glass doors, plantation window shutters, recessed lights in all bedrooms, waterfall feature in the side yard, and many more. The first floor is offering a private office which was designed as an option to be converted as the 5th bedroom; an expansive family room with a cozy fireplace, a guest bedroom, and the gourmet kitchen featuring walk-in pantry, artistic pendant lights, granite countertop, stainless steel appliances and extra-large kitchen island. The second floor includes two larger guest bedrooms with separate bathrooms, a spacious loft directly facing the green Northern Open Space Preserve, an individual laundry room, and tranquil master suite with soaking tub, separate shower and large walk-in closet. The HOA amenities include a resort-style mini Olympic pool and spa with multiple playgrounds and gorgeous parks. Low HOA and special assessment tax, plus award winning public schools.
Location
State CA
County Orange
Area Ps - Portola Springs
Interior
Heating Central
Cooling Central Air
Flooring Carpet, Wood
Fireplaces Type Family Room
Laundry Laundry Room
Exterior
Parking Features Assigned
Garage Spaces 2.0
Garage Description 2.0
Fence Brick
Pool Association
Community Features Foothills, Park, Street Lights, Sidewalks
Utilities Available Electricity Connected, Natural Gas Connected, Sewer Connected, Water Connected
Amenities Available Barbecue, Playground, Pool, Spa/Hot Tub
View Y/N Yes
View Hills, Mountain(s), Neighborhood
Roof Type Tile
Building
Lot Description 6-10 Units/Acre
Story Two
Foundation Slab
Sewer Public Sewer
Water Public
New Construction No
Schools
Elementary Schools Portola
Middle Schools Jeffrey Trail
High Schools Portola
School District Irvine Unified
Others
Acceptable Financing Cash, Cash to New Loan, Conventional, FHA, VA Loan
Listing Terms Cash, Cash to New Loan, Conventional, FHA, VA Loan
Special Listing Condition Standard
Read Less Info
Want to know what your home might be worth? Contact us for a FREE valuation!

Our team is ready to help you sell your home for the highest possible price ASAP

Bought with Miles Zhao • Keller Williams Realty Irvine



