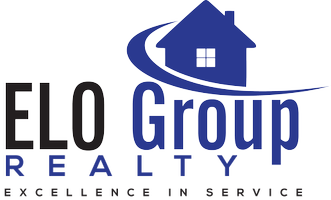OPEN HOUSE
Sat Jun 28, 11:00am - 2:00pm
UPDATED:
Key Details
Property Type Single Family Home
Sub Type Single Family Residence
Listing Status Active
Purchase Type For Sale
Square Footage 2,117 sqft
Price per Sqft $684
Subdivision Evolve (Evle)
MLS Listing ID OC25140079
Bedrooms 4
Full Baths 3
Condo Fees $304
HOA Fees $304/mo
HOA Y/N Yes
Year Built 2023
Lot Size 3,415 Sqft
Property Sub-Type Single Family Residence
Property Description
Step inside to an airy open floor plan filled with natural light and elegant finishes. The gourmet kitchen is a true showpiece, featuring quartz countertops, a large center island, premium stainless steel appliances, full-height backsplash, upgraded cabinetry with soft-close drawers, and an expansive walk-in pantry. The kitchen flows seamlessly into the spacious living and dining areas—ideal for entertaining or casual family gatherings.
A main-level bedroom with adjacent full bath offers a perfect setup for guests, extended family, or a home office. Upstairs, the generous loft provides endless possibilities for a media room, play area, or work-from-home space. The luxurious primary suite is a tranquil retreat, boasting a spa-inspired bath with dual sinks, an oversized cultured marble shower, and a spacious walk-in closet. Two additional bedrooms share a well-appointed full bathroom, and a conveniently located laundry room complete the second level.
Located on a premium 3,400+ sq ft lot with unobstructed mountain views, and situated between Boulder Pond Park and the Ranch Camp, offering a lagoon style pool at Ranch Cove, state-of-the-art fitness center, community garden, clubhouse, and more.
Enjoy the best of the RMV lifestyle: resort-style pools, scenic parks and trails, top-rated Esencia School, and access to exclusive community hubs like The Hilltop Club and Ranch House at Rienda.
If you've been waiting for “the one” in Rancho Mission Viejo—this is it.
Location
State CA
County Orange
Area Rien - Rienda
Rooms
Main Level Bedrooms 1
Interior
Interior Features Breakfast Bar, Open Floorplan, Pantry, Quartz Counters, Recessed Lighting, Bedroom on Main Level, Entrance Foyer, Loft, Primary Suite, Walk-In Closet(s)
Heating Central
Cooling Central Air
Flooring Vinyl
Fireplaces Type None
Inclusions Refrigerator
Fireplace No
Appliance Dishwasher, Gas Cooktop, Gas Water Heater, Microwave, Range Hood, Tankless Water Heater, Water To Refrigerator
Laundry Laundry Room, Upper Level
Exterior
Parking Features Concrete, Direct Access, Driveway Level, Door-Single, Driveway, Garage Faces Front, Garage, Garage Door Opener
Garage Spaces 2.0
Garage Description 2.0
Fence Stucco Wall
Pool Community, Association
Community Features Biking, Curbs, Hiking, Park, Street Lights, Sidewalks, Pool
Amenities Available Clubhouse, Dog Park, Fire Pit, Barbecue, Picnic Area, Playground, Pickleball, Pool, Spa/Hot Tub, Tennis Court(s), Trail(s)
View Y/N Yes
View City Lights, Canyon, Hills
Roof Type Tile
Porch Concrete
Total Parking Spaces 2
Private Pool No
Building
Lot Description Cul-De-Sac, Greenbelt, Landscaped, Level
Dwelling Type House
Story 2
Entry Level Two
Sewer Public Sewer
Water Public
Architectural Style Traditional
Level or Stories Two
New Construction No
Schools
School District Capistrano Unified
Others
HOA Name Rancho MMC
Senior Community No
Tax ID 12539212
Acceptable Financing Cash, Cash to New Loan, Conventional
Listing Terms Cash, Cash to New Loan, Conventional
Special Listing Condition Standard




