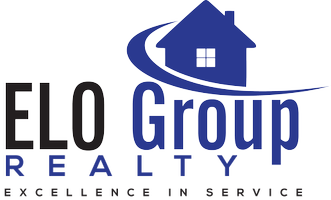UPDATED:
Key Details
Property Type Single Family Home
Sub Type Single Family Residence
Listing Status Active
Purchase Type For Sale
Square Footage 2,168 sqft
Price per Sqft $599
MLS Listing ID PW25126567
Bedrooms 4
Full Baths 2
Half Baths 1
Construction Status Updated/Remodeled,Termite Clearance,Turnkey
HOA Y/N No
Year Built 1957
Lot Size 6,046 Sqft
Property Sub-Type Single Family Residence
Property Description
From the moment you step inside, you're greeted by elegant **luxury vinyl plank flooring**, a **gourmet chef's kitchen** with rich quartz counters, all-new soft-close cabinets, stylish lighting, and a massive walk-in pantry that will make any host swoon. Whether it's an intimate dinner or a lively celebration, this home was made to impress. The semi-open-concept layout flows seamlessly to the living and dining areas, all framed by **picture-perfect windows** that flood the space with natural light and showcase the stunning views.
Step outside to your newly constructed **expansive deck**—an entertainer's dream—ideal for sunset gatherings, weekend BBQs, or simply relaxing with a glass of wine under the stars. With **room to park up to 7 cars**,yes SEVEN: you'll never worry about guest parking again.
The **main house features 4 bedrooms and 2.5 bathrooms**, including a serene primary suite with huge walk-in closet and an executive style primary bath. There is also an **ADU** with it's own entrance that offers flexible options for guests, multigenerational living, or passive income. ADU is a studio w/ 3/4 bath.
Fresh interior and exterior paint, all-new doors, custom lighting fixtures, and an abundance of storage throughout complete this turn-key property. There are simply too many upgrades to mention. Make an appointment to view this stunner.
**This is Signal Hill living at its finest—space, style, and views, views, and more views!**
Location
State CA
County Los Angeles
Area 8 - Signal Hill
Zoning SHR2*
Rooms
Other Rooms Guest House Attached
Main Level Bedrooms 4
Interior
Interior Features Balcony, Breakfast Area, Ceiling Fan(s), Separate/Formal Dining Room, Granite Counters, Open Floorplan, Pantry, All Bedrooms Up, Main Level Primary, Walk-In Pantry, Walk-In Closet(s)
Heating Central
Cooling Central Air
Flooring Vinyl
Fireplaces Type None
Fireplace No
Appliance Dishwasher, Gas Oven, Refrigerator
Laundry Washer Hookup, Gas Dryer Hookup, Upper Level
Exterior
Exterior Feature Rain Gutters
Parking Features Concrete, Driveway, Garage Faces Front, Garage, Tandem
Garage Spaces 6.0
Garage Description 6.0
Fence Wood
Pool None
Community Features Biking, Curbs, Dog Park, Golf, Gutter(s), Hiking, Park, Street Lights, Sidewalks
View Y/N Yes
View City Lights, Ocean, Panoramic
Roof Type Composition
Porch Deck, Patio
Total Parking Spaces 7
Private Pool No
Building
Lot Description 0-1 Unit/Acre
Dwelling Type House
Faces East
Story 1
Entry Level One
Sewer Public Sewer
Water Public
Architectural Style Modern
Level or Stories One
Additional Building Guest House Attached
New Construction No
Construction Status Updated/Remodeled,Termite Clearance,Turnkey
Schools
School District Long Beach Unified
Others
Senior Community No
Tax ID 7216007007
Acceptable Financing Cash, Cash to New Loan
Listing Terms Cash, Cash to New Loan
Special Listing Condition Standard


