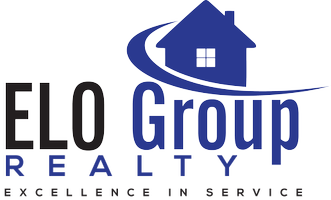OPEN HOUSE
Wed Jun 25, 5:00pm - 7:00pm
Thu Jun 26, 12:00pm - 7:00pm
Fri Jun 27, 4:30pm - 7:00pm
Sat Jun 28, 12:00pm - 4:00pm
Sun Jun 29, 12:00pm - 4:00pm
UPDATED:
Key Details
Property Type Single Family Home
Sub Type Single Family Residence
Listing Status Active Under Contract
Purchase Type For Sale
Square Footage 2,009 sqft
Price per Sqft $512
MLS Listing ID DW25134758
Bedrooms 4
Full Baths 2
HOA Y/N No
Year Built 1950
Lot Size 7,505 Sqft
Property Sub-Type Single Family Residence
Property Description
This beautifully updated home has it all—style, comfort, and space. With over 2,000 sq ft, this open floor plan includes 4 bedrooms, 2 bathrooms, a large formal dining room, and a living room with a beautiful brick fireplace.
The kitchen is a standout, featuring custom cabinets, quartz countertops, an island, and stainless steel appliances including a gas oven, microwave, and dishwasher. You'll love the matching quartz counters and custom roller shades throughout the home, along with recessed lighting and solid wood flooring in every room.
Enjoy two skylights in the family room and French doors that open out to the large side yard, perfect for indoor/outdoor living. The private master suite includes a walk-in closet, chandelier, and its own bathroom. Two additional bedrooms and a full bath are located in the front of the home, offering privacy for guests or extended family.
Additional features include:
New A/C unit (1 year old) with Google Nest
New roof (3 years old)
Ceiling fans
Large backyard with patio and shed—great for entertaining
Side yard with gate—ideal for kids or pets
Attached garage
Automatic sprinklers (front and back)
Approved city permits and plans for a future expansion
Located near the 5 freeway and in the highly rated Downey Unified School District, this home is move-in ready and won't last long.
Don't miss your chance to see this North Downey gem—schedule a tour today!
Location
State CA
County Los Angeles
Area D2 - Northwest Downey, N Of Firestone, W Of Downey
Zoning DOR175OO*
Rooms
Main Level Bedrooms 4
Interior
Interior Features All Bedrooms Down, Bedroom on Main Level, Main Level Primary
Heating Central
Cooling Central Air
Fireplaces Type Living Room
Fireplace Yes
Laundry Washer Hookup, In Garage
Exterior
Garage Spaces 1.0
Garage Description 1.0
Pool None
Community Features Curbs, Street Lights
View Y/N Yes
View Neighborhood
Total Parking Spaces 1
Private Pool No
Building
Lot Description Back Yard, Cul-De-Sac, Front Yard, Lawn, Sprinkler System
Dwelling Type House
Story 1
Entry Level One
Sewer Public Sewer
Water Public
Level or Stories One
New Construction No
Schools
School District Downey Unified
Others
Senior Community No
Tax ID 6364008020
Acceptable Financing Cash, Cash to New Loan, Conventional, FHA
Listing Terms Cash, Cash to New Loan, Conventional, FHA
Special Listing Condition Standard




