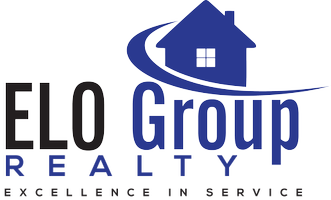UPDATED:
Key Details
Property Type Single Family Home
Sub Type Single Family Residence
Listing Status Active
Purchase Type For Sale
Square Footage 6,144 sqft
Price per Sqft $5,371
MLS Listing ID SC25117762
Bedrooms 8
Full Baths 6
HOA Y/N No
Year Built 1984
Lot Size 724.000 Acres
Property Sub-Type Single Family Residence
Property Description
Windfall Farms was created as a first class Thoroughbred race horse facility with stunning Kentucky style equine facilities including a 6 1/2 furlong race track with room for a professional polo field in the middle surrounded by large paddocks.
The beautiful owner's residence is finely built with six large bedrooms and baths, together with offices and conference rooms, large kitchen and dining/living area and a grand game/media room. There are several smaller homes on the property.
The property has 4.5 miles of paved roads internally, accessing all of the primary buildings. Electric service within the property includes 480V 3-phase power to the shop and the operational wells throughout the property.
There are a total of nine permitted septic systems on the Windfall property designed to serve the individual needs of each of the main buildings and incumbent housing.
The property currently has four operating wells, and three drilled/bored/cased wells with a total capacity of over 7,000 Gallons Per Minute (GPM). A main water line connects all the wells together, with sub-mains servicing each of the vineyard blocks. Two of the operational wells are powered by electric and natural gas, although electric is at the wellhead. The depth of the Paso Robles formation varies over the basin and Windfall sits above a very deep depression.
Location
State CA
County San Luis Obispo
Area 699 - Not Defined
Zoning AG
Rooms
Other Rooms Barn(s), Guest House Detached, Guest House, Outbuilding, Shed(s), Workshop, Stable(s)
Main Level Bedrooms 2
Interior
Interior Features Beamed Ceilings, Ceramic Counters, Cathedral Ceiling(s), High Ceilings, Living Room Deck Attached, Pantry, Bedroom on Main Level, Entrance Foyer, Multiple Primary Suites, Primary Suite, Workshop
Heating Natural Gas, Wood Stove
Cooling Central Air
Fireplaces Type Family Room, Free Standing
Fireplace Yes
Appliance Double Oven, Dishwasher, Disposal, Gas Oven, Gas Range, Microwave
Laundry Laundry Room
Exterior
Exterior Feature Rain Gutters
Parking Features Asphalt, Door-Multi, Driveway, Garage, Garage Door Opener, One Space
Garage Spaces 3.0
Garage Description 3.0
Fence Average Condition, Cross Fenced, Livestock, Wood, Wire
Pool None
Community Features Stable(s), Rural
Waterfront Description Creek,Pond
View Y/N Yes
View Hills, Mountain(s), Panoramic, Pond, Pasture, Vineyard
Roof Type Common Roof
Porch Deck, Open, Patio, Wood
Attached Garage Yes
Total Parking Spaces 3
Private Pool No
Building
Lot Description Agricultural, Front Yard, Gentle Sloping, Horse Property, Landscaped, Pasture, Rolling Slope, Ranch, Sprinkler System
Dwelling Type House
Story 2
Entry Level Two
Foundation Slab
Sewer Septic Tank
Water Agricultural Well, Cistern, Well
Architectural Style Custom
Level or Stories Two
Additional Building Barn(s), Guest House Detached, Guest House, Outbuilding, Shed(s), Workshop, Stable(s)
New Construction No
Schools
School District Paso Robles Joint Unified
Others
Senior Community No
Tax ID 035381011
Security Features Security System,24 Hour Security,Resident Manager,Smoke Detector(s)
Acceptable Financing Cash, Cash to New Loan
Horse Property Yes
Listing Terms Cash, Cash to New Loan
Special Listing Condition Standard
Virtual Tour https://www.wellcomemat.com/video/54fb49a3d82d1m5s7/PSOR/CA/93446/Gate-4-Rd/SC25117762/




