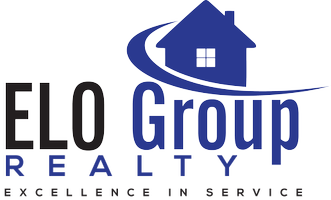UPDATED:
Key Details
Property Type Condo
Sub Type Condominium
Listing Status Active
Purchase Type For Sale
Square Footage 770 sqft
Price per Sqft $324
Subdivision Timberlake
MLS Listing ID 225067869
Bedrooms 1
Full Baths 1
HOA Fees $563/mo
HOA Y/N Yes
Year Built 1974
Lot Size 1,982 Sqft
Acres 0.0455
Property Sub-Type Condominium
Source MLS Metrolist
Property Description
Location
State CA
County Sacramento
Area 10825
Direction Fair Oaks to Fulton- North on Fulton- West on Larkspur Lane- enter at Pedestrian gate #112 near Vehicle Gate 4 - Corner unit, upstairs near pool, 2434 Larkspur Lane
Rooms
Guest Accommodations No
Master Bedroom Closet
Living Room Deck Attached, View, Other
Dining Room Dining/Living Combo, Formal Area
Kitchen Pantry Cabinet, Laminate Counter
Interior
Interior Features Storage Area(s)
Heating Central, Fireplace(s), Gas
Cooling Central
Flooring Simulated Wood, Vinyl
Fireplaces Number 1
Fireplaces Type Living Room, Gas Log, Gas Starter
Window Features Dual Pane Partial,Window Coverings,Window Screens
Appliance Free Standing Refrigerator, Hood Over Range, Disposal, Microwave, Self/Cont Clean Oven, Free Standing Electric Range
Laundry No Hookups, None, See Remarks
Exterior
Exterior Feature Balcony
Parking Features No Garage, Assigned, Private, Restrictions, Covered, RV Storage, Guest Parking Available, See Remarks
Carport Spaces 1
Fence Metal, Full
Pool Built-In, On Lot, Cabana, Common Facility, Pool/Spa Combo, Fenced, Gas Heat, Gunite Construction, Sport, Other
Utilities Available Cable Available, Public, Underground Utilities, Internet Available, Natural Gas Connected, See Remarks
Amenities Available Barbeque, Car Wash Area, Pool, Clubhouse, Dog Park, Rec Room w/Fireplace, Exercise Room, Game Court Exterior, Sauna, Spa/Hot Tub, Tennis Courts, Greenbelt, Gym, Laundry Coin, Park
View Garden/Greenbelt, Water, Other
Roof Type Composition
Topography Level,Lot Grade Varies,Trees Many
Street Surface Asphalt,Paved
Porch Uncovered Deck
Private Pool Yes
Building
Lot Description Close to Clubhouse, Corner, Court, Cul-De-Sac, Pond Year Round, Private, Curb(s)/Gutter(s), Gated Community, Stream Year Round, Street Lights, Landscape Misc, Low Maintenance
Story 1
Unit Location End Unit,Unit Below,Upper Level,Other
Foundation Raised, Slab
Sewer In & Connected, See Remarks
Water See Remarks, Public
Architectural Style Rustic, Craftsman
Level or Stories One
Schools
Elementary Schools San Juan Unified
Middle Schools San Juan Unified
High Schools San Juan Unified
School District Sacramento
Others
HOA Fee Include Gas, MaintenanceExterior, MaintenanceGrounds, Security, Sewer, Trash, Water, Other, Pool
Senior Community No
Restrictions Signs,Exterior Alterations,See Remarks,Parking
Tax ID 285-0290-004-0036
Special Listing Condition None
Pets Allowed Yes, Number Limit, Service Animals OK, Size Limit




