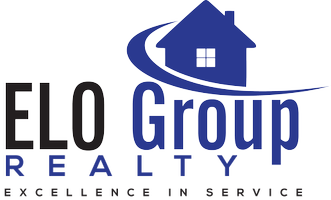UPDATED:
Key Details
Property Type Condo
Sub Type Condominium
Listing Status Active
Purchase Type For Sale
Square Footage 902 sqft
Price per Sqft $720
MLS Listing ID GD25119293
Bedrooms 2
Full Baths 1
Condo Fees $543
Construction Status Updated/Remodeled
HOA Fees $543/mo
HOA Y/N Yes
Year Built 1977
Lot Size 0.290 Acres
Property Sub-Type Condominium
Property Description
Step inside to discover a bright, open floor plan adorned with wide plank engineered wood flooring and bathed in natural light. The gourmet kitchen is a chef's dream, featuring custom cabinetry, premium stainless-steel appliances, and sleek quartz countertops—perfect for both everyday living and stylish entertaining.
The spacious living and dining areas flow effortlessly together, enhanced by designer lighting and a custom glass-enclosed wine display that adds a touch of modern elegance. Step out onto the large private balcony for a serene spot to relax or unwind. This is elevated urban living at its best—where modern design meets exceptional convenience in the heart of Studio City.
The main bedroom provides a peaceful retreat with a generous walk-in closet, while the spa-inspired bathroom showcases contemporary finishes and high-end details. Additional features include two tandem parking spaces for added convenience.
What truly elevates this home is its unbeatable location—just min from Studio City's most sought-after locations. Enjoy close distance to Erewhon, Equinox, and a curated mix of upscale shopping, dining, and wellness experiences at Sportsmen's Lodge.
Location
State CA
County Los Angeles
Area Stud - Studio City
Zoning LAR3
Rooms
Main Level Bedrooms 1
Interior
Interior Features Open Floorplan, Recessed Lighting, Walk-In Closet(s)
Heating Central, Forced Air
Cooling Central Air
Flooring Wood
Fireplaces Type None
Fireplace No
Appliance Dishwasher, Disposal, Gas Oven, Gas Range, Refrigerator, Water Heater
Laundry Inside, See Remarks
Exterior
Parking Features Assigned, Gated, One Space
Garage Spaces 2.0
Garage Description 2.0
Pool None
Community Features Curbs, Street Lights, Sidewalks, Urban
Utilities Available Electricity Available, Natural Gas Connected, Sewer Connected, See Remarks, Water Available, Water Connected
Amenities Available Call for Rules, Management, Water
View Y/N No
View None
Porch Patio
Attached Garage No
Total Parking Spaces 2
Private Pool No
Building
Dwelling Type House
Story 2
Entry Level One
Sewer Sewer Tap Paid
Water Public
Architectural Style Modern
Level or Stories One
New Construction No
Construction Status Updated/Remodeled
Schools
School District Los Angeles Unified
Others
HOA Name Valleyheart Regency HOA
HOA Fee Include Sewer
Senior Community No
Tax ID 2375022066
Acceptable Financing Cash, Conventional, Contract
Listing Terms Cash, Conventional, Contract
Special Listing Condition Standard




