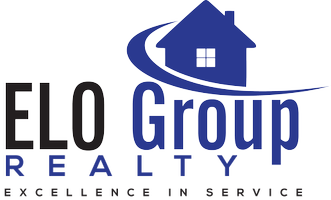OPEN HOUSE
Sat May 17, 1:00pm - 4:00pm
UPDATED:
Key Details
Property Type Single Family Home
Sub Type Single Family Residence
Listing Status Active
Purchase Type For Sale
Square Footage 4,222 sqft
Price per Sqft $588
Subdivision Vista Estates (Vses)
MLS Listing ID TR25103397
Bedrooms 5
Full Baths 3
Half Baths 1
HOA Y/N No
Year Built 1997
Lot Size 0.344 Acres
Property Sub-Type Single Family Residence
Property Description
Nestled in a pristine, single-loaded cul-de-sac in the prestigious Vista Estates by Toll Brothers, this stunning residence offers privacy, elegance, and comfort on a premium view lot. Designed for both entertaining and everyday living, this home features a breathtaking backyard oasis with a sparkling pool, spa, rock waterfall, and lush tropical landscaping. Enjoy outdoor dining under the expansive terraced patio cover with a built-in BBQ, plus a full-size RV parking area (17ft x 46ft) within a 15,000 sqft Flat Lot and a spacious 4-car garage, perfect for ADU.
Step through double doors into a grand foyer with soaring cathedral ceilings, a dramatic curved staircase, and a warm living room with a fireplace. The first floor includes a guest bedroom with a full bath, a formal dining room, a large updated kitchen with granite countertops, stainless steel appliances, built-in refrigerator, glass display cabinets, and an oversized island with a wraparound breakfast bar. The adjoining family room offers a cozy fireplace, large picture windows, and direct access to the backyard.
Upstairs, the primary suite boasts double door entry, a retreat-like bedroom with a fireplace, and a luxurious bath with dual vanities, sunken tub, walk-in shower, private toilet room, and walk-in closet. A central loft and three additional bedrooms with wood floors complete the second level.
Located in a highly sought-after neighborhood with top-rated Bryant Ranch Elementary school (rated 10/10) including Yorba Linda High (all rated 9/10). Don't miss the opportunity to own this exceptional home!
Location
State CA
County Orange
Area 85 - Yorba Linda
Rooms
Main Level Bedrooms 2
Interior
Interior Features Breakfast Bar, Balcony, Breakfast Area, Cathedral Ceiling(s), Separate/Formal Dining Room, Granite Counters, High Ceilings, Open Floorplan, Pantry, Recessed Lighting, Bar, Attic, Bedroom on Main Level, Dressing Area, Entrance Foyer, Loft, Main Level Primary, Multiple Primary Suites, Primary Suite, Walk-In Pantry, Walk-In Closet(s)
Heating Central, Electric, Fireplace(s), Natural Gas
Cooling Central Air, Dual, Electric, Wall/Window Unit(s), Zoned
Flooring Carpet, Vinyl, Wood
Fireplaces Type Electric, Family Room, Gas, Living Room, Primary Bedroom
Equipment Satellite Dish
Fireplace Yes
Appliance 6 Burner Stove, Double Oven, Dishwasher, Electric Oven, Gas Cooktop, Disposal, Gas Water Heater, Microwave, Refrigerator, Range Hood, Water Softener, Dryer, Washer
Laundry Laundry Chute, Common Area, Washer Hookup, Electric Dryer Hookup, Gas Dryer Hookup, Inside, Laundry Room
Exterior
Exterior Feature Lighting, Rain Gutters
Parking Features Concrete, Direct Access, Driveway, Garage Faces Front, Garage, Garage Door Opener, Paved, RV Gated, RV Access/Parking, Storage
Garage Spaces 4.0
Garage Description 4.0
Fence Brick, Masonry, Needs Repair, Wrought Iron
Pool Gas Heat, Heated, In Ground, Private, Waterfall
Community Features Biking, Hiking, Park, Suburban, Sidewalks
Utilities Available Electricity Available, Electricity Connected, Natural Gas Available, Natural Gas Connected, Phone Available, Sewer Available, Sewer Connected, Water Available, Water Connected
View Y/N Yes
View Courtyard, Mountain(s), Trees/Woods
Roof Type Tile
Porch Rear Porch, Covered, Deck, Patio
Attached Garage Yes
Total Parking Spaces 4
Private Pool Yes
Building
Lot Description Front Yard, Sprinklers In Rear, Sprinklers In Front, Paved, Sprinklers Timer, Sprinklers Manual, Sprinklers On Side, Sprinkler System, Street Level
Dwelling Type House
Faces South
Story 2
Entry Level Two
Foundation Concrete Perimeter
Sewer Public Sewer
Water Public
Architectural Style Contemporary, Patio Home
Level or Stories Two
New Construction No
Schools
Elementary Schools Bryant Ranch
Middle Schools Travis
High Schools Yorba Linda
School District Placentia-Yorba Linda Unified
Others
Senior Community No
Tax ID 32914108
Security Features Carbon Monoxide Detector(s),Smoke Detector(s)
Acceptable Financing Cash, Cash to Existing Loan, Conventional, 1031 Exchange
Listing Terms Cash, Cash to Existing Loan, Conventional, 1031 Exchange
Special Listing Condition Standard




