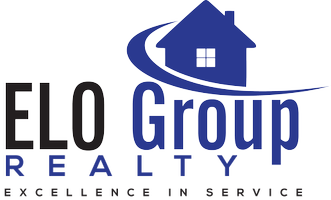Additional details
$450,000
Est. payment /mo
4 Beds
4 Baths
1,735 SqFt
UPDATED:
Key Details
Property Type Single Family Home
Sub Type Single Family Residence
Listing Status Active
Purchase Type For Sale
Square Footage 1,735 sqft
Price per Sqft $259
MLS Listing ID ML82005760
Bedrooms 4
Full Baths 3
Half Baths 1
HOA Y/N No
Year Built 1991
Lot Size 5,227 Sqft
Property Sub-Type Single Family Residence
Property Description
Welcome to this spacious 4-bedroom, 3-bathroom home nestled in the vibrant city of Stockton. Boasting 1,735 square feet of living space, this residence offers a functional layout perfect for family living. The heart of the home is a well-appointed kitchen that seamlessly integrates with the family room, creating a cozy environment for gatherings. Enjoy meals in the dedicated dining area, adding a touch of formality to dining experiences. New Roof,New paint inside / outside Central AC and heating ensure year-round comfort, while the fireplace provides a charming focal point for relaxation during cooler months. Practical amenities include an in-house laundry area, enhancing convenience for daily chores. The home is situated within the Stockton Unified School District, serving elementary education needs. With a minimum lot size of 5,227 square feet, there's ample exterior space to enjoy. A 2-car garage completes this inviting property, making it a prime opportunity for those seeking a blend of comfort and functionality.
Location
State CA
County San Joaquin
Area 699 - Not Defined
Zoning 1
Interior
Heating Central
Cooling Central Air
Fireplace Yes
Exterior
Garage Spaces 2.0
Garage Description 2.0
View Y/N No
Roof Type Composition
Attached Garage Yes
Total Parking Spaces 2
Building
Story 2
Foundation Permanent
New Construction No
Schools
School District Other
Others
Tax ID 16347024
Special Listing Condition Standard
Read Less Info

Listed by Pender Phangureh • Alliance Bay Realty

