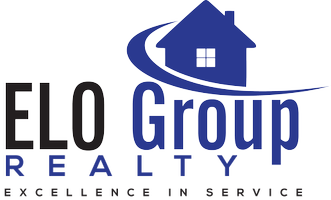UPDATED:
Key Details
Property Type Single Family Home
Sub Type Single Family Residence
Listing Status Active
Purchase Type For Sale
Square Footage 1,914 sqft
Price per Sqft $284
Subdivision Victoria Estates
MLS Listing ID 225057939
Bedrooms 3
Full Baths 2
HOA Fees $425/ann
HOA Y/N Yes
Originating Board MLS Metrolist
Year Built 1989
Lot Size 7,013 Sqft
Acres 0.161
Property Sub-Type Single Family Residence
Property Description
Location
State CA
County San Joaquin
Area 20703
Direction West on Hammer, left on Mariners Dr., left on Shoreline Dr., follow around to Schooner Dr. House is on your left.
Rooms
Family Room Deck Attached, View
Guest Accommodations No
Master Bathroom Shower Stall(s), Double Sinks, Skylight/Solar Tube, Granite, Jetted Tub, Window
Master Bedroom Balcony, Walk-In Closet, Outside Access
Living Room View
Dining Room Dining/Living Combo, Formal Area
Kitchen Granite Counter, Kitchen/Family Combo
Interior
Interior Features Storage Area(s)
Heating Central, Fireplace(s)
Cooling Ceiling Fan(s), Central
Flooring Carpet, Laminate, Tile, Marble
Fireplaces Number 1
Fireplaces Type Family Room
Window Features Dual Pane Full
Appliance Hood Over Range, Ice Maker, Dishwasher, Disposal, Microwave, Plumbed For Ice Maker, Free Standing Electric Range
Laundry Cabinets, Hookups Only, Inside Room
Exterior
Exterior Feature Balcony, Entry Gate
Parking Features Detached
Garage Spaces 2.0
Fence Back Yard
Pool Built-In, Common Facility
Utilities Available Public
Amenities Available Pool
View Water
Roof Type Composition
Topography Lot Grade Varies,Trees Few
Porch Covered Deck, Uncovered Deck
Private Pool Yes
Building
Lot Description Auto Sprinkler F&R, Shape Irregular, Landscape Back, Landscape Front
Story 2
Foundation Raised
Sewer In & Connected
Water Public
Architectural Style Victorian
Schools
Elementary Schools Lincoln Unified
Middle Schools Lincoln Unified
High Schools Lincoln Unified
School District San Joaquin
Others
HOA Fee Include Pool
Senior Community No
Tax ID 071-310-04
Special Listing Condition None




