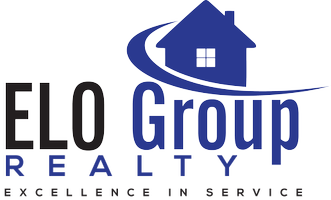OPEN HOUSE
Sat May 17, 12:00pm - 3:00pm
Sun May 18, 12:00pm - 3:00pm
UPDATED:
Key Details
Property Type Condo
Sub Type Condominium
Listing Status Active
Purchase Type For Sale
Square Footage 1,788 sqft
Price per Sqft $480
MLS Listing ID PW25098541
Bedrooms 3
Full Baths 2
Half Baths 2
Condo Fees $363
Construction Status Updated/Remodeled,Turnkey
HOA Fees $363/mo
HOA Y/N Yes
Year Built 2024
Property Sub-Type Condominium
Property Description
It was thoughtfully designed living space, featuring 3 Bedrooms and a Den plus 4 Bathrooms.
As an End-Unit, This home is Filled with Natural Light, welcoming atmosphere and a quieter setting away from the main street. Contemporary upgraded Engineering Wood Flooring runs throughout the Home, creating a clean and cohesive Aesthetic.
This Home features a Spacious Loft on the first floor with a powder room, offering Endless Possibilities for additional Entertainment Space, a Kid's play area or for a Home Office/Gym. Upstairs, the Living Room leads into the well-appointed kitchen, which is Beautifully Designed with Functional. White quartz Kitchen countertops and Island with Full-Height Backsplash throughout the Kitchen with stainless steel appliances. There is a separate pantry closet for added storage and a Laundry room for ease and Efficiency.
Lastly, Enjoy the three Bedrooms on the 3rd floor, Including the Luxurious owner's suite with a Spacious Bathroom. This house has Electric car charger.
This Prime Location is also conveniently close to local shopping, restaurants, and freeways. You'll Absolutely fall in Love with this wonderful Home- Don't miss your chance to see it!
Location
State CA
County Los Angeles
Area M2 - Santa Fe Springs
Interior
Interior Features Breakfast Bar, Balcony, Eat-in Kitchen, Open Floorplan, Pantry, Quartz Counters, All Bedrooms Up, Jack and Jill Bath, Walk-In Closet(s)
Heating Central
Cooling Central Air
Fireplaces Type None
Fireplace No
Appliance 6 Burner Stove, Built-In Range, Dishwasher, Disposal, Gas Oven, Gas Range, Microwave, Refrigerator
Laundry Laundry Room, Stacked
Exterior
Parking Features Garage Faces Rear
Garage Spaces 2.0
Garage Description 2.0
Fence None
Pool None
Community Features Dog Park, Urban
Utilities Available Sewer Connected
Amenities Available Dog Park, Playground
View Y/N Yes
View Park/Greenbelt
Roof Type Spanish Tile
Accessibility None
Porch None
Attached Garage Yes
Total Parking Spaces 2
Private Pool No
Building
Lot Description 0-1 Unit/Acre
Dwelling Type House
Story 3
Entry Level Three Or More
Sewer Public Sewer, Sewer Tap Paid
Water Public
Architectural Style Contemporary
Level or Stories Three Or More
New Construction No
Construction Status Updated/Remodeled,Turnkey
Schools
Elementary Schools Lakeview
Middle Schools Lake Center
High Schools Santa Fe
School District Whittier Union High
Others
HOA Name Aspire Home Owner Association
Senior Community No
Tax ID 8008017014
Security Features Carbon Monoxide Detector(s),Smoke Detector(s)
Acceptable Financing Cash, Cash to New Loan, Conventional, 1031 Exchange, FHA
Green/Energy Cert Solar
Listing Terms Cash, Cash to New Loan, Conventional, 1031 Exchange, FHA
Special Listing Condition Standard




