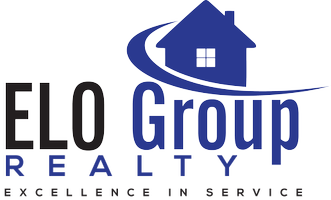OPEN HOUSE
Sat May 10, 11:00am - 2:00pm
UPDATED:
Key Details
Property Type Single Family Home
Sub Type Single Family Residence
Listing Status Active
Purchase Type For Sale
Square Footage 1,580 sqft
Price per Sqft $271
MLS Listing ID ND25080619
Bedrooms 3
Full Baths 2
Condo Fees $435
HOA Fees $435/ann
HOA Y/N Yes
Year Built 1963
Lot Size 8,276 Sqft
Property Sub-Type Single Family Residence
Property Description
Step into a bright open-concept living room and formal dining room, both enhanced with ceiling fans and seamless tile floors. A spacious family room continues the theme with matching tile and a ceiling fan for added comfort. Crown molding adds a touch of sophistication in the living areas, dining room, family room, and kitchen.
The generously sized kitchen is a chef's delight, offering granite countertops, a built-in oven and stovetop, ample cabinetry, and a pantry for extra storage.
Retreat to the large primary bedroom, complete with plantation shutters, two closets, and a ceiling fan. The updated en-suite bathroom boasts granite countertops and a spacious tile shower. Two additional well-sized bedrooms, each with ceiling fans, provide room for guests or hobbies, along with a second full bathroom.
Stay cool with two attic fans designed to remove hot air efficiently. A large attached workshop offers endless possibilities, and there's a shed on the opposite side for even more storage.
The backyard oasis features a lovely patio area and lush green lawn, perfect for enjoying the outdoors.
Location
State CA
County Riverside
Area Srcar - Southwest Riverside County
Zoning R-1
Rooms
Main Level Bedrooms 3
Interior
Interior Features Ceiling Fan(s), Crown Molding, Granite Counters, All Bedrooms Down
Heating Central
Cooling Central Air, Attic Fan
Fireplaces Type None
Inclusions Refrigerator
Fireplace No
Appliance Built-In Range, Dishwasher, Electric Range
Laundry Washer Hookup
Exterior
Garage Spaces 2.0
Garage Description 2.0
Pool Community, Association
Community Features Curbs, Pool
Utilities Available Electricity Connected, Sewer Connected, Water Connected
Amenities Available Pickleball, Pool, Spa/Hot Tub
View Y/N No
View None
Attached Garage Yes
Total Parking Spaces 2
Private Pool No
Building
Lot Description Back Yard
Dwelling Type House
Story 1
Entry Level One
Sewer Public Sewer
Water Public
Level or Stories One
New Construction No
Schools
School District Menifee Union
Others
HOA Name Sun City Civic
Senior Community Yes
Tax ID 338051012
Acceptable Financing Cash, Conventional, FHA, VA Loan
Listing Terms Cash, Conventional, FHA, VA Loan
Special Listing Condition Standard




