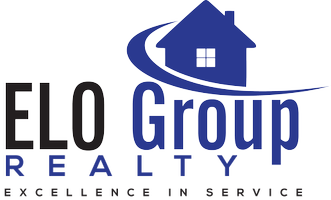OPEN HOUSE
Sat May 03, 12:00pm - 1:00pm
UPDATED:
Key Details
Property Type Single Family Home
Sub Type Single Family Residence
Listing Status Active
Purchase Type For Sale
Square Footage 3,013 sqft
Price per Sqft $253
Subdivision Olivewood
MLS Listing ID IG25089321
Bedrooms 5
Full Baths 3
Condo Fees $183
HOA Fees $183/mo
HOA Y/N Yes
Year Built 2022
Lot Size 8,276 Sqft
Property Sub-Type Single Family Residence
Property Description
Step into a realm of elegance and contemporary comfort with this breathtaking 2022 masterpiece, thoughtfully designed to elevate your living experience. With its striking curb appeal, this home immediately captivates, showcasing custom stone accents that radiate sophistication.
As you enter, gorgeous hardwood floors welcome you, guiding you through an open-concept layout that seamlessly connects the inviting foyer to a cozy guest bedroom and well-appointed bathroom on the main floor. The heart of the home unfolds into a spacious living room and dining area, paired with a chef's kitchen that defines luxury. Adorned with stunning granite countertops — from the grand kitchen island to every restroom — every detail echoes refinement and style.
Spanning over 3,000 square feet of meticulously curated living space, this residence is crafted to satisfy your every desire. Ascend to the upper level to discover a versatile loft area, ideal for a home office, gym, or serene retreat. The master suite serves as a private haven, featuring an expansive walk-in closet, an indulgent soaking tub, a spacious walk-in shower, and dual vanities that elevate daily routines. Four additional spacious bedrooms, including one conveniently located downstairs, ensure ample room for family and guests.
Step outside to experience your dream-like backyard — a true oasis featuring a brand-new pool and spa, complemented by pristine artificial turf, perfect for relaxation and entertaining. This outdoor paradise is your canvas for creating unforgettable memories.
Nestled in the vibrant Olivewood community, you'll enjoy an array of amenities, including community playgrounds, refreshing pools, a welcoming clubhouse, and picturesque hiking trails. Situated on a prime corner lot within a secure gated community, you'll appreciate the added benefits of enhanced security and exclusivity.
Conveniently located with easy access to the 10 freeway, shopping centers, gourmet restaurants, and championship golf courses, everything you need is just moments away.
Seize the opportunity to embrace the pinnacle of modern living in Olivewood. This remarkable property is not merely a house; it's your future home. Experience tranquility, luxury, and the lifestyle you've always dreamed of—schedule your viewing today and make this extraordinary residence yours!
Location
State CA
County Riverside
Area 263 - Banning/Beaumont/Cherry Valley
Rooms
Main Level Bedrooms 1
Interior
Interior Features Ceiling Fan(s), Granite Counters, Open Floorplan, Pantry, Bedroom on Main Level, Walk-In Pantry, Walk-In Closet(s)
Heating Central
Cooling Central Air
Fireplaces Type None
Fireplace No
Laundry Gas Dryer Hookup, Laundry Room, Upper Level
Exterior
Parking Features Garage, Tandem
Garage Spaces 3.0
Garage Description 3.0
Fence Vinyl
Pool Heated, In Ground, Private, Association
Community Features Sidewalks, Gated
Amenities Available Fire Pit, Barbecue, Playground, Pool, Spa/Hot Tub, Trail(s)
View Y/N Yes
View Mountain(s)
Attached Garage Yes
Total Parking Spaces 3
Private Pool Yes
Building
Lot Description Back Yard, Corner Lot, Cul-De-Sac, Front Yard, Sprinkler System
Dwelling Type House
Story 2
Entry Level Two
Sewer Public Sewer
Water Public
Level or Stories Two
New Construction No
Schools
School District Beaumont
Others
HOA Name Olivewood
Senior Community No
Tax ID 414430022
Security Features Gated Community
Acceptable Financing Cash to New Loan
Green/Energy Cert Solar
Listing Terms Cash to New Loan
Special Listing Condition Standard
Virtual Tour https://attractivehomephotography.hd.pics/14005-Vincenzo-Dr-1




